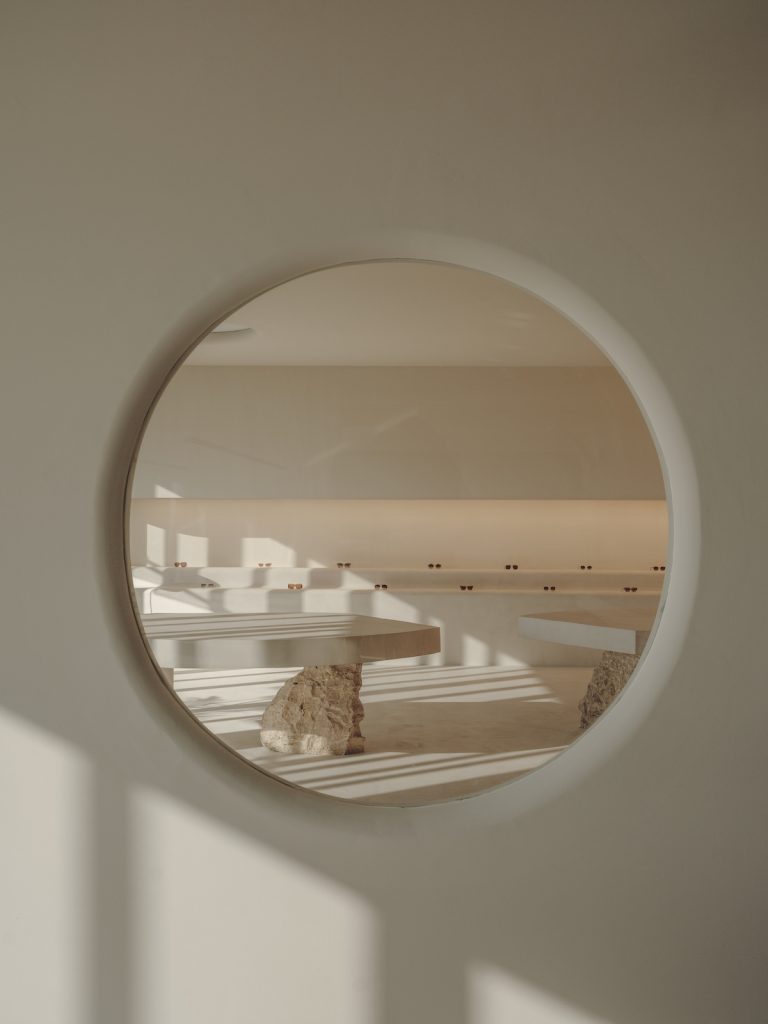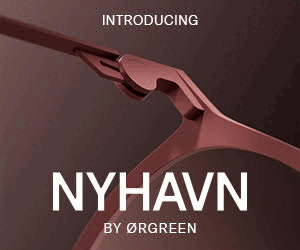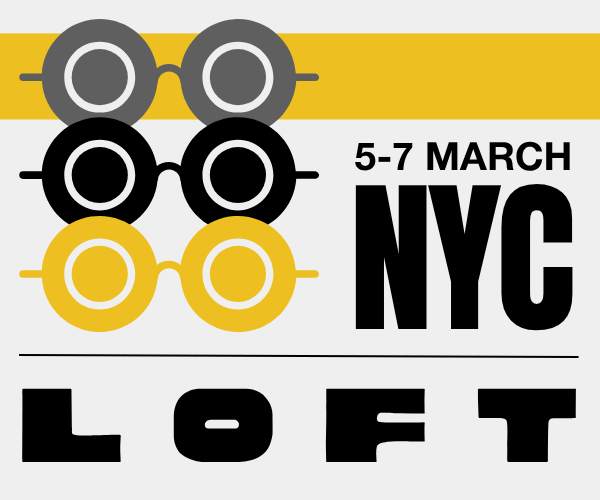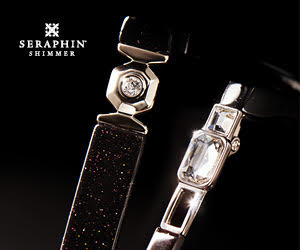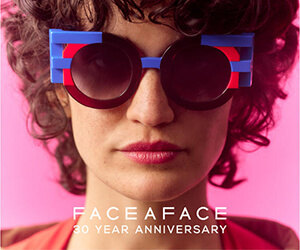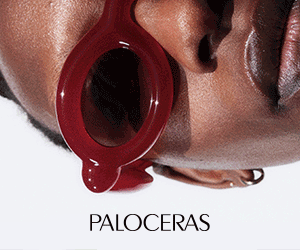The open plan space was designed by Isern Serra
GIGI STUDIOS’ new headquarters, designed by architect Isern Serra, has been created to convey the contemporary essence of GIGI STUDIOS and the concepts of quality, craftsmanship and sustainability. Located in Sant Cugat del Vallès (Barcelona, Spain), the 1200 m2 area has been transformed into a serene, warm and elegant space that, without losing sight of functionality, moves away from traditional office design. Above: view towards the new showroom, a unique space in which to receive guests and clients – photography by Salva Lopez
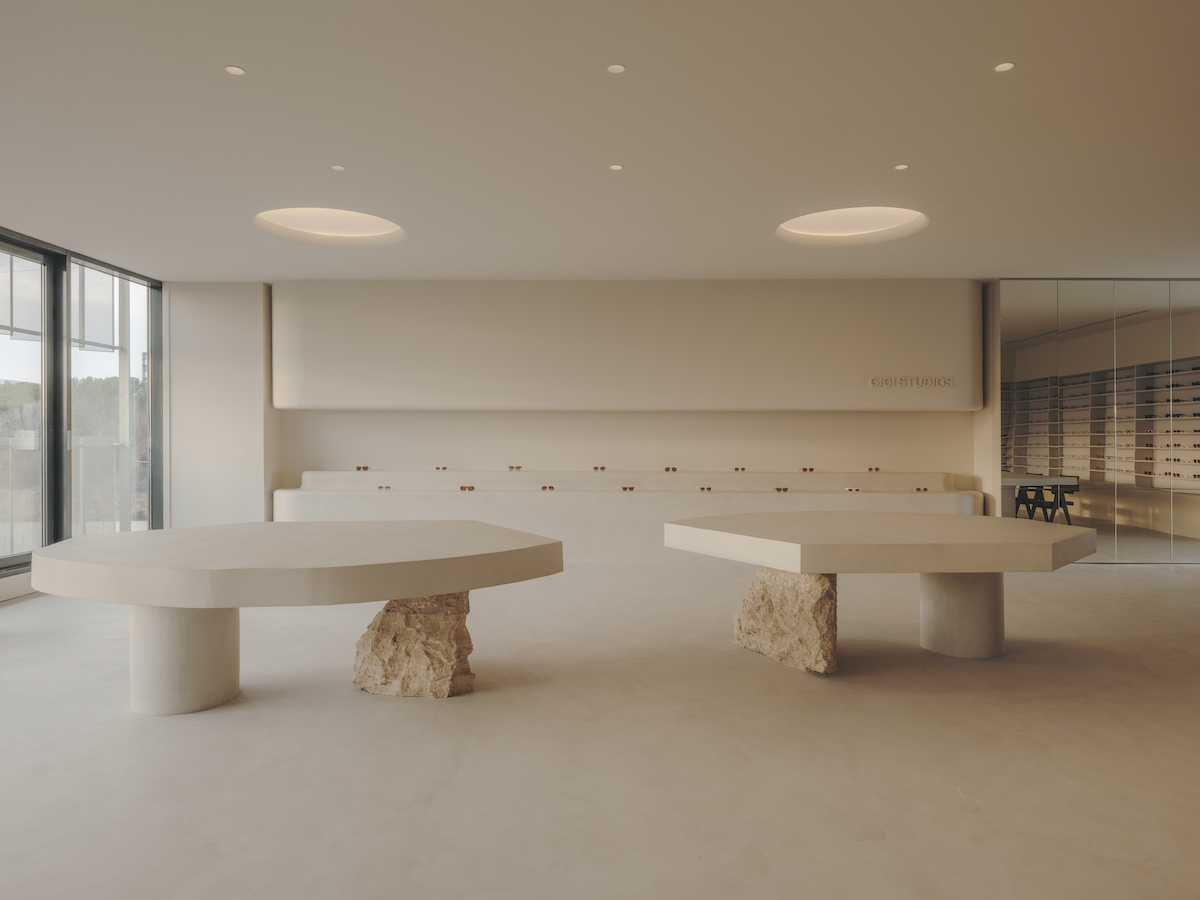
The new headquarters occupies an entire floor of an office building with four façades and a rectangular floor plan. The warehouse, logistics and quality control departments have remained in the former headquarters, where they have been expanded over a larger area.
The showroom is divided into two areas, one for exhibiting the collections and the other for meetings; these areas have been conceived to offer a minimalist atmosphere, giving the collections centre stage. The product is visible on two large sculptural tables that serve as displays. These concrete tables are supported by two pieces of Roman travertine marble carved by artisans in the local Barbany quarry. On the ceiling, circular lighting illuminates the space, and at the back, a tiered piece of furniture serves as a display. Large backlit shelves house the collection and the unique mirrored cabinet hides a large screen.
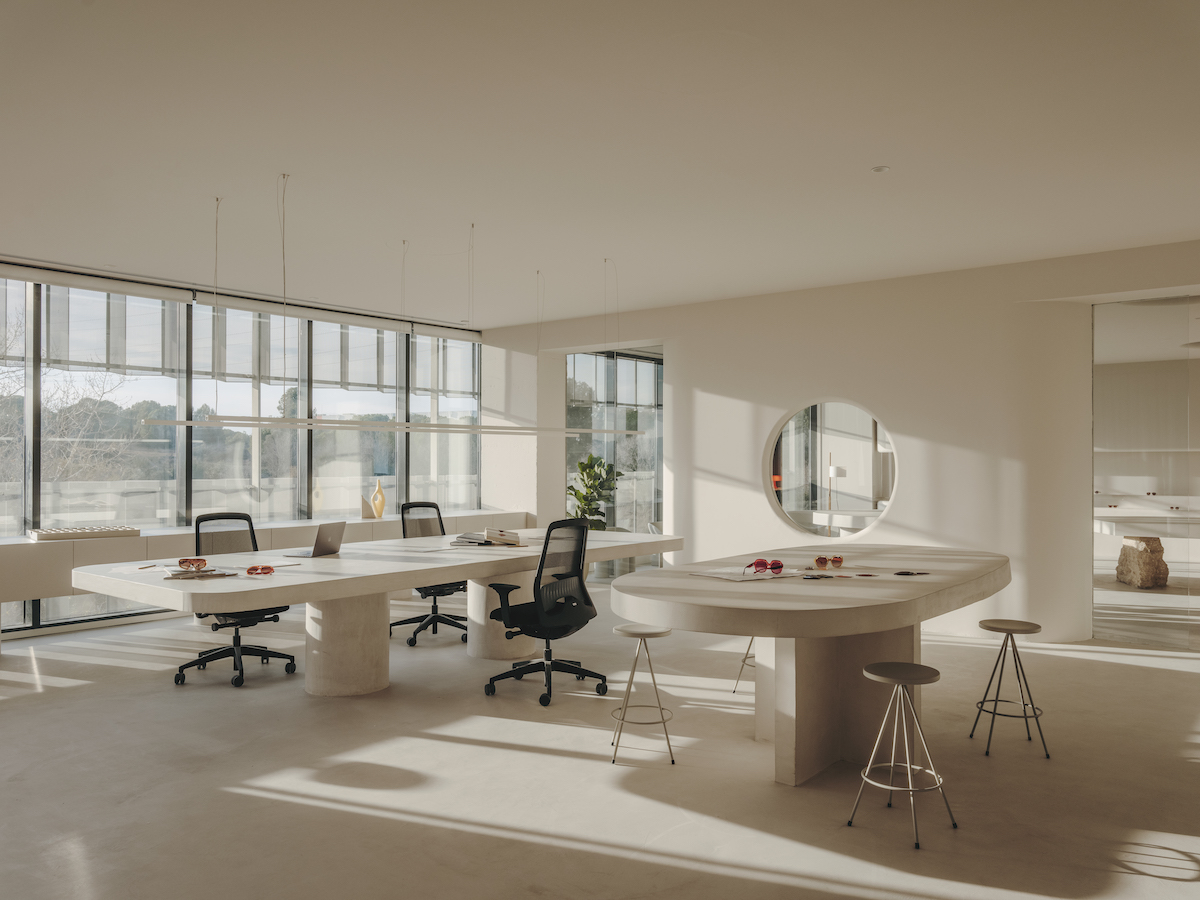
The renowned architect Isern Serra, who had previously been in charge of the pop-up store in Ibiza and the trade fair stand, designed the minimalist atmosphere and Mediterranean touches. “The idea we wanted to convey most in the space is creativity. All the elements have been custom-designed as if they were small works of art”, explains Serra. “Therefore, each large area of the new GIGI STUDIOS location is conceived from a large custom-designed sculptural object. In the west area, there is a large circular stainless steel sofa with a double function: on the inside, it is a sofa, and on the outside, it is a work table and storage for design books. This large piece is a welcoming element and a stylistic statement that invites you to let yourself be surprised.” For more information visit https://gigistudios.com
